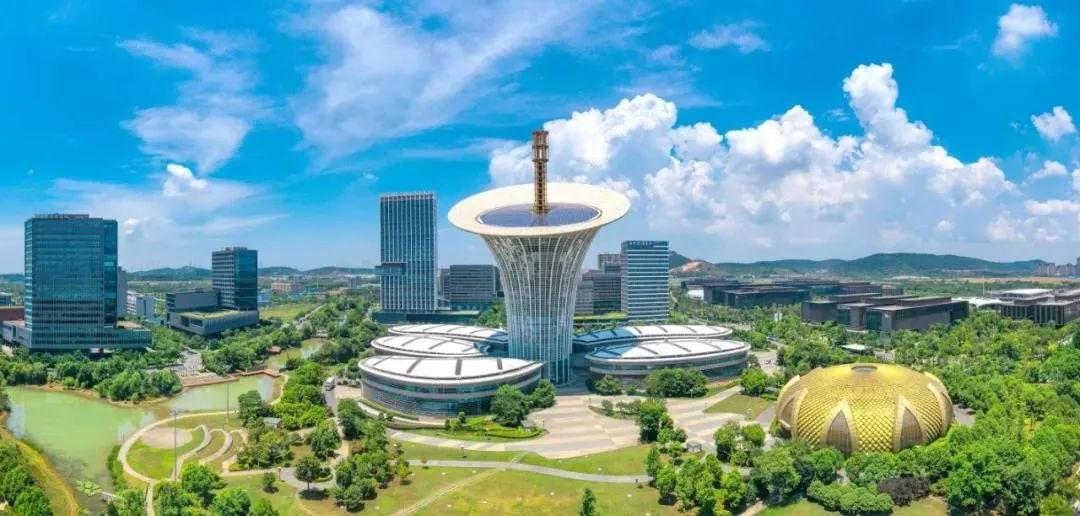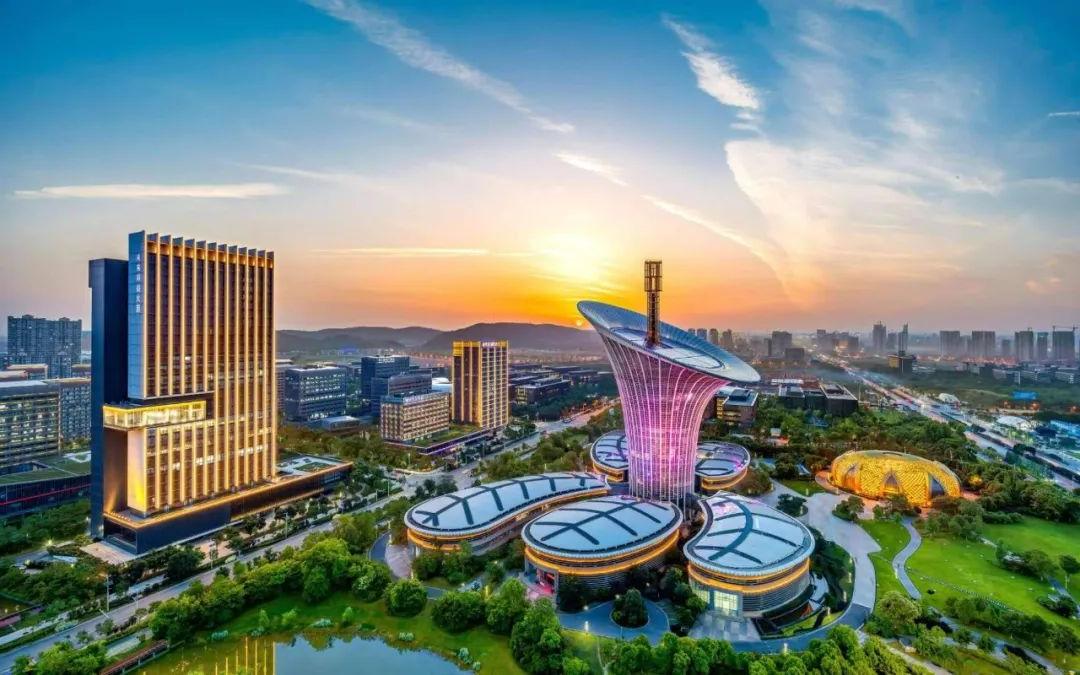 2021-12-26 11:54:58
2021-12-26 11:54:58
 dong
dong
近日,Optics Valley Technology and Finance Industrial Park project design scheme won the 2021 Berlin Design Award "Architecture-Proposal-International Silver",Highly rated by the jury as "a growing science and technology Park"。

The Berlin Design Awards, which originated in one of the most important cities in the DESIGN world in Germany, are organized by DRIVEN x DESIGN (more than 95,000 members and 11,200 brands)&A design competition initiated by an international community of studios, It covers more than 40 professional categories such as architectural design, interior design, product design, visual design, graphic design, digital and experience design,The competition is open to the global design community,Designed to accelerate design transformation,Inspire bold and innovative ideas,It is known as the "Extraordinary and forward-looking architecture Award" & design awards)。
The Berlin Design Award has gained a reputation in the global design community and is like a powerful magnet for top architecture firms and leading real estate companies。经由著名建筑师/原HOK建筑事务所高级副总裁JuliaMonk、Pentagram(五角设计联盟)合伙人EddieOpara、香港地铁(MTR)总建筑师Andrew Mead、苹果公司(Apple)视觉设计负责人LynnetteGalloway、麦肯锡数字化咨询顾问(McKinsey Digital)联合负责人RodFarmer等意见领袖组成的评审小组的初、复、决赛的3轮严苛筛选、评定,Optics Valley Technology and Finance Industrial Park stood out from the fierce competition and entered the grand prize list。According to the Global Design Awards Lab, a total of about 800 design agencies and developers participated in the competition, more than 1,000 works were entered, and 169 projects were awarded。

The overall layout of the project adopts the "small neighborhood dense road network" model, which conforms to the block development planning in the new era。The building takes the "financial stage" as the design concept, and the blocks are stacked, climbing up the stairs, shaping the image of "rising one by one", which contains the good meaning of the rise of financial enterprises。In terms of spatial organization, the boundary between the site and the surrounding land is broken, the underground is connected with rail transit and commercial space, and the ground is integrated with the urban square landscape。The interior Spaces of the building are integrated through the staggered steps and the inner courtyard, creating a variety of continuous paths, which pass through the tour path layer by layer until the green courtyard on the roof, creating an open and rich social space。
The facade uses stable stone to create a stable atmosphere of the office building. The cavity Windows at different angles can vertically shade the sun and form different light and shadow effects as the sunshine changes。The project requires green, low-carbon, energy saving, health and comfort, and pays attention to public health and safety of office buildings in the design to create a healthy and ecological humanized office environment。The project is expected to be completed and put into use in November 2023。











